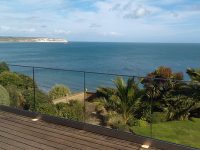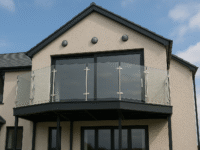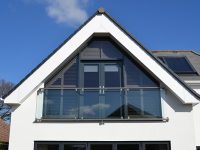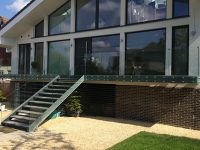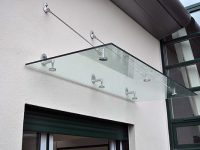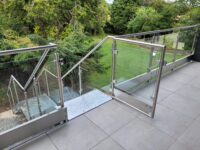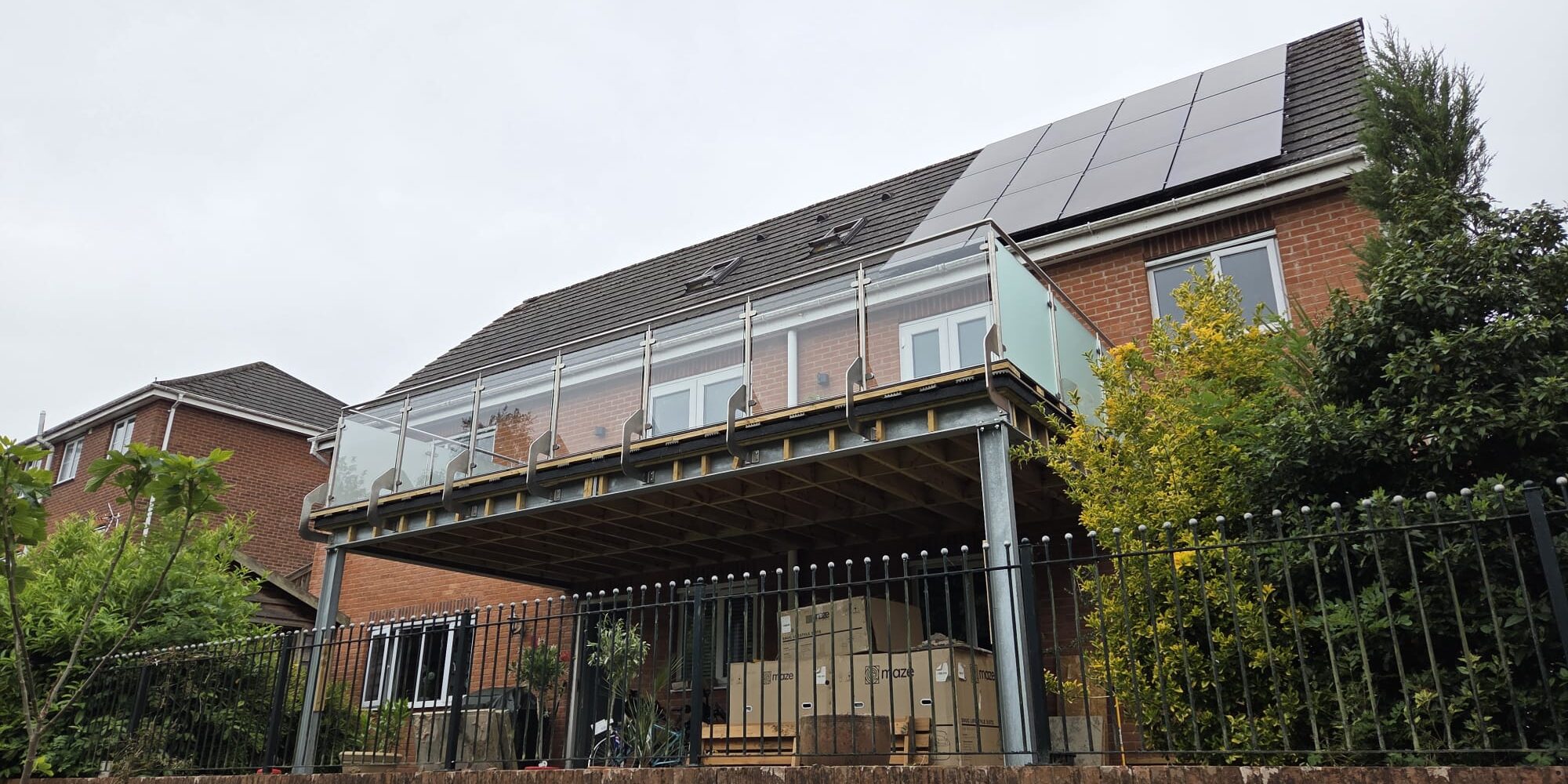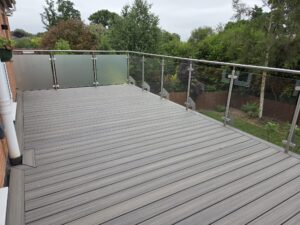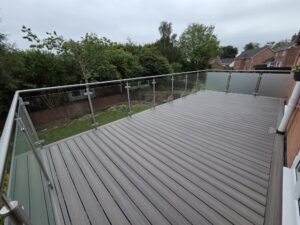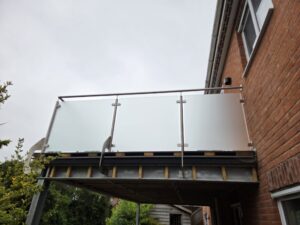Side Mounted Glass Balustrade with Stainless Steel Posts
This job was a full supply and install of a side mounted glass balustrade on a raised steel-framed deck. The design used a mix of clear and frosted glass, fitted into a stainless steel post and handrail system. The result gave open views with privacy where needed, and everything was fixed into structural steelwork using our side-mounted bracket system.
Why Choose Glass Balustrades for Decking?
A side mounted glass balustrade gives you a clean and modern look, especially for raised decks and balconies. Compared to traditional timber rails or metal panels, glass is much better for keeping the space open and letting light through. It also lasts longer and takes less upkeep over time.
For this deck, clear glass was used across the main span to keep sightlines open. The ends were fitted with frosted glass to add privacy without cutting off the space. This kind of layout is popular where there are neighbours close by, but you still want to enjoy an open view across your garden or landscape.
Because the balustrade is side mounted, the full width of the decking is kept usable. Posts sit outside the floor edge, not on it. This makes a difference on tighter balconies and means surface water isn’t interrupted by fixing points.
What the Job Involved
The customer already had a steel platform frame and composite deck boards installed. We were asked to design and fit a full edge protection system that complied with regs and matched the modern style of the property. We supplied our standard stainless steel post and rail system with side fix brackets that bolt straight into the steelwork. No drilling through deck boards, and no messy resin fixings.
The install used toughened glass throughout. The front span was clear, and the returns were frosted. We used stainless steel throughout – including handrails, uprights and all clamps. The fixing method allowed for easy alignment, and all posts had welded base plates for added strength.
This is the kind of layout that’s ideal for modern homes with a raised rear garden or tiered level. No timber, no rot, and all parts are fully compliant with BS standards.
Materials Used
- Grade 316 brushed stainless steel posts with welded base plates
- Stainless steel handrail
- Clear toughened glass panels
- Frosted toughened glass panels (privacy ends)
- Side mounted stainless clamps and brackets
Building Regs and Safety
Every part of this job complies with BS6180:2011, which sets the rules for safety barriers on raised areas. This includes minimum height, glass type, loading requirements and fixing methods. For any platform or deck over 600mm above ground level, this applies.
All our balustrades are designed to meet or exceed these standards. If you’re unsure what applies to your own project, you can read more on the Planning Portal, or ask us and we’ll explain it clearly.
We also consider layout, post spacing, and return panel strength to make sure everything holds up to daily use and meets legal guidance. It’s not just about getting it to look good – it needs to be safe, and built to last.
Getting a Quote
We make quoting simple. You don’t need drawings or technical info to start. Just send us:
- Photos of the area
- Rough sizes (lengths and widths)
- Postcode
We’ll come back with options that suit your layout and budget. If you want privacy, we can offer frosted or tinted panels. If you’re unsure how it should fix, we’ll advise based on what you show us. We price everything clearly and don’t use kits – all jobs are tailored to your space.
You can send everything direct or use our online quote form.
Related Work
See more structural steel balcony projects
Send us your photos and sizes. We’ll come back with clear options – no jargon, no pressure.



