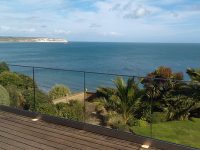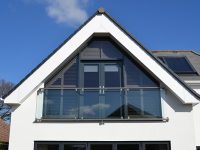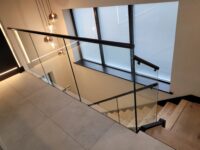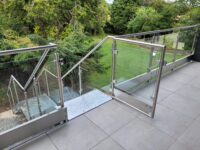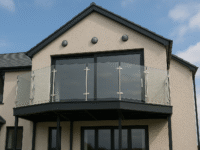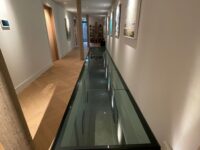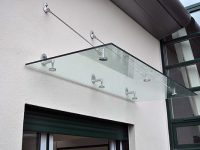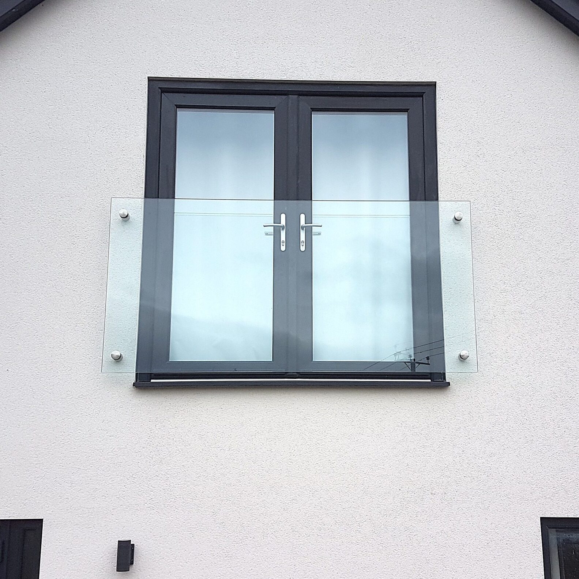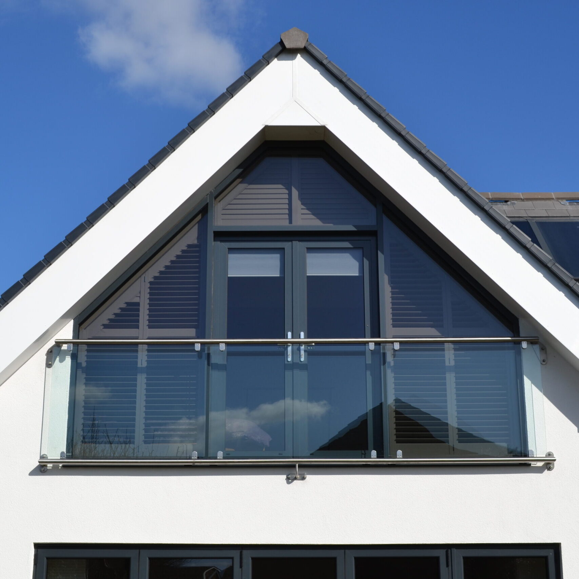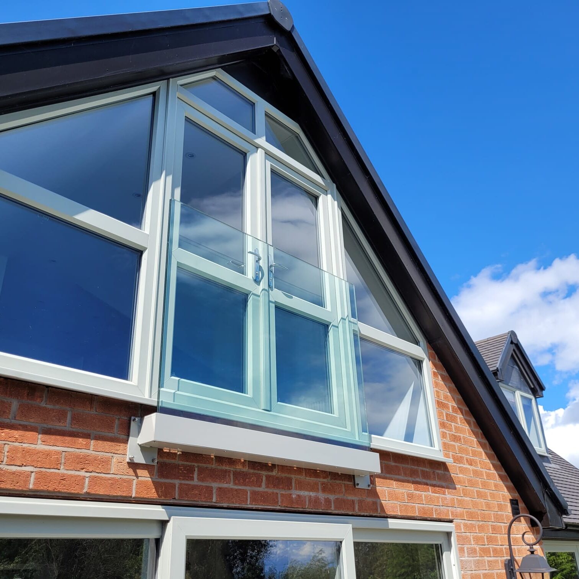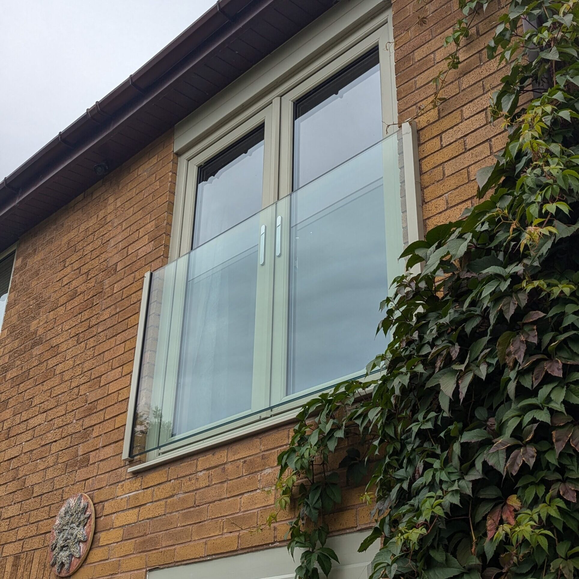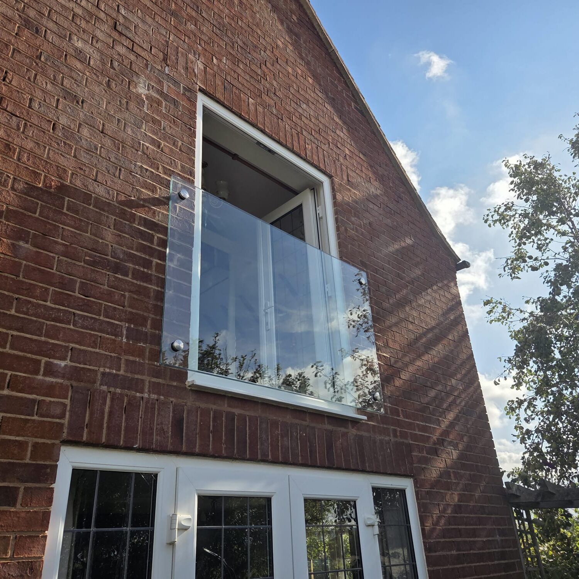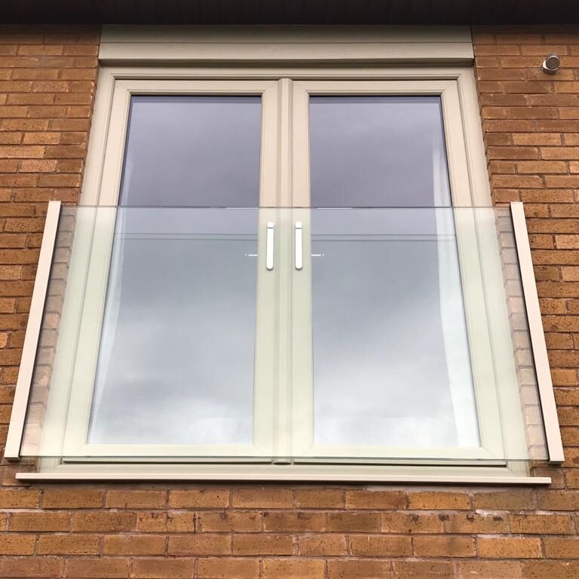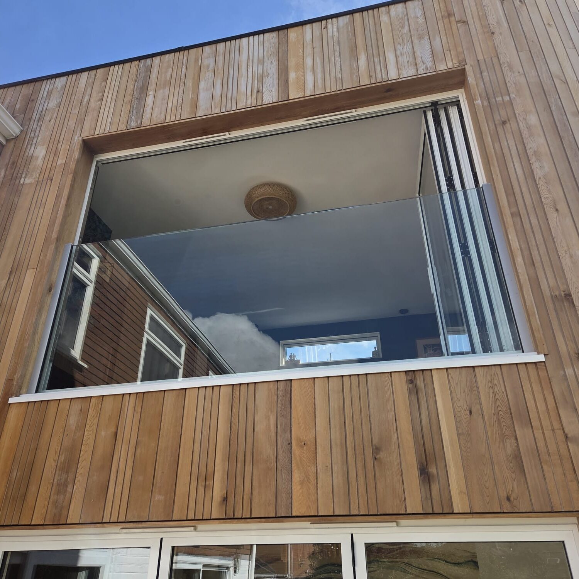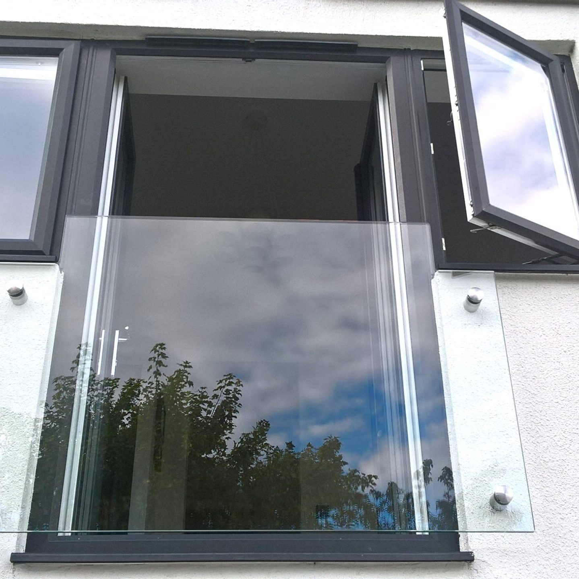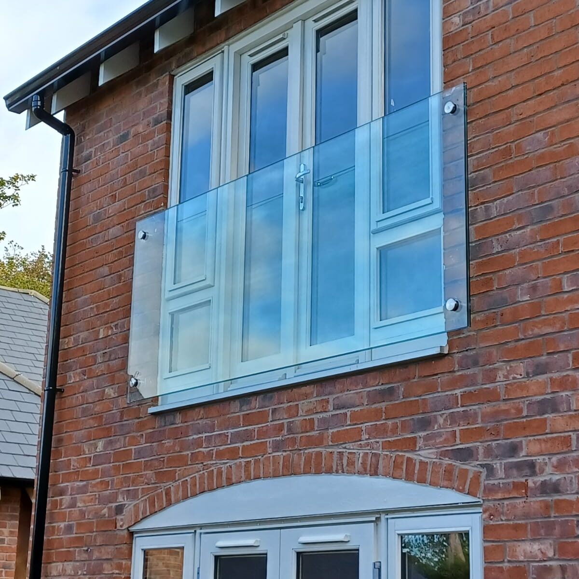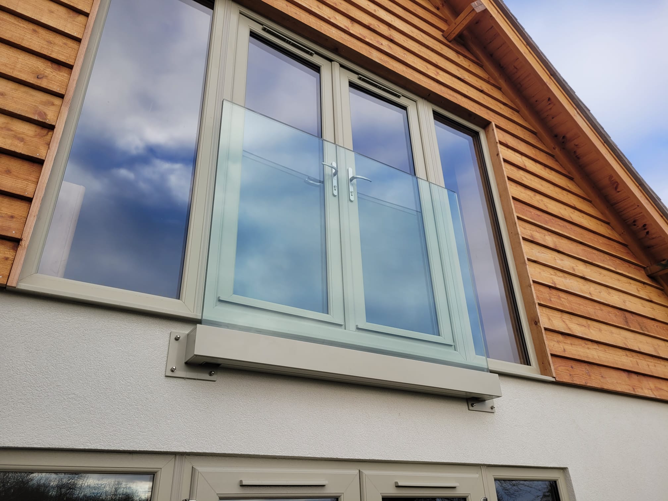
Juliet Balconies provide a safe barrier in front of full-height doors and windows while maximising light and ventilation. We design, supply and install Juliet balconies across the UK to BS 6180 with glass or steel options to suit modern and traditional homes.
Get a Juliet Balcony price today
Just send a photo of your opening and approximate width
How to measure a Juliet balcony
If you’re searching for how to measure a Juliet balcony, use these quick steps so we can quote fast and size the right system.
- Opening width (mm): Measure the clear structural width between solid faces. Take three widths: top, middle, bottom. Note the smallest.
- Reveal depth (mm): (Only for our reveal-fix SkyView) Measure the phyisical depth of the opening
- Substrate: State what we are fixing to (masonry, concrete, steel, timber frame with sheathing, etc.).
- Obstructions: Note vents, trims, soffits, gutters, or opening window handles that sit proud.
- Photos: Front-on photo of the opening, plus close-ups of each side and cill.
Types of Juliet Balconies
We offer a range of Juliet Balconies to suit different budgets, styles and fixing requirements. Generally, our most cost effective option is Frameless (with either 4 or 6 circular bosses depending on weight). Where left and right fixing isn’t possible, we offer our PureView system, self-supported by it’s glass track under the sill. SkyView juliet balconies are specially designed to be installed either on the face of a wall, or optionally, set into the reveal – making them the most discrete system we offer. Both Twin-Rail and PureView juliet balconies can support an unlimited opening width.
Any metalwork can be powder coated in any RAL Colour.
Glass comes in clear as standard, however we offer smoked/tinted glass, as well as frosted or other privacy options.
All Juliet balconies from The Glass Balustrade Company can be installed by our team or delivered to your door nationwide.
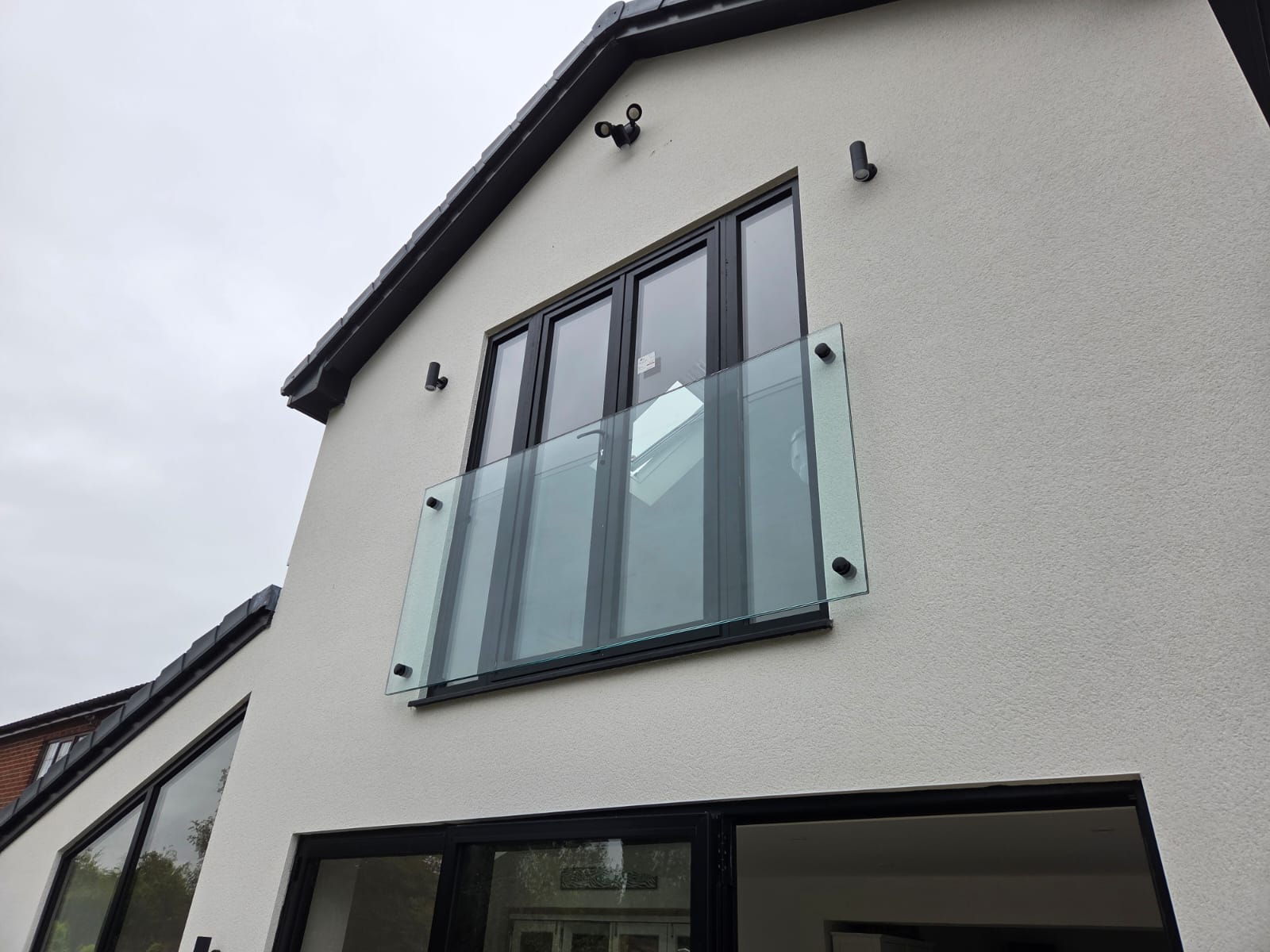
Frameless, our most economical Juliet balcony system. Fully compliant with either 2 or 3 fixings either side. Circular fixings available in any Ral colour.

Pure-View, a glass track mounted below the door cill, with either a single or multiple panels of glass framelessly supported upright. Particuarly useful where fixing either side is limited. Track available in any Ral colour.
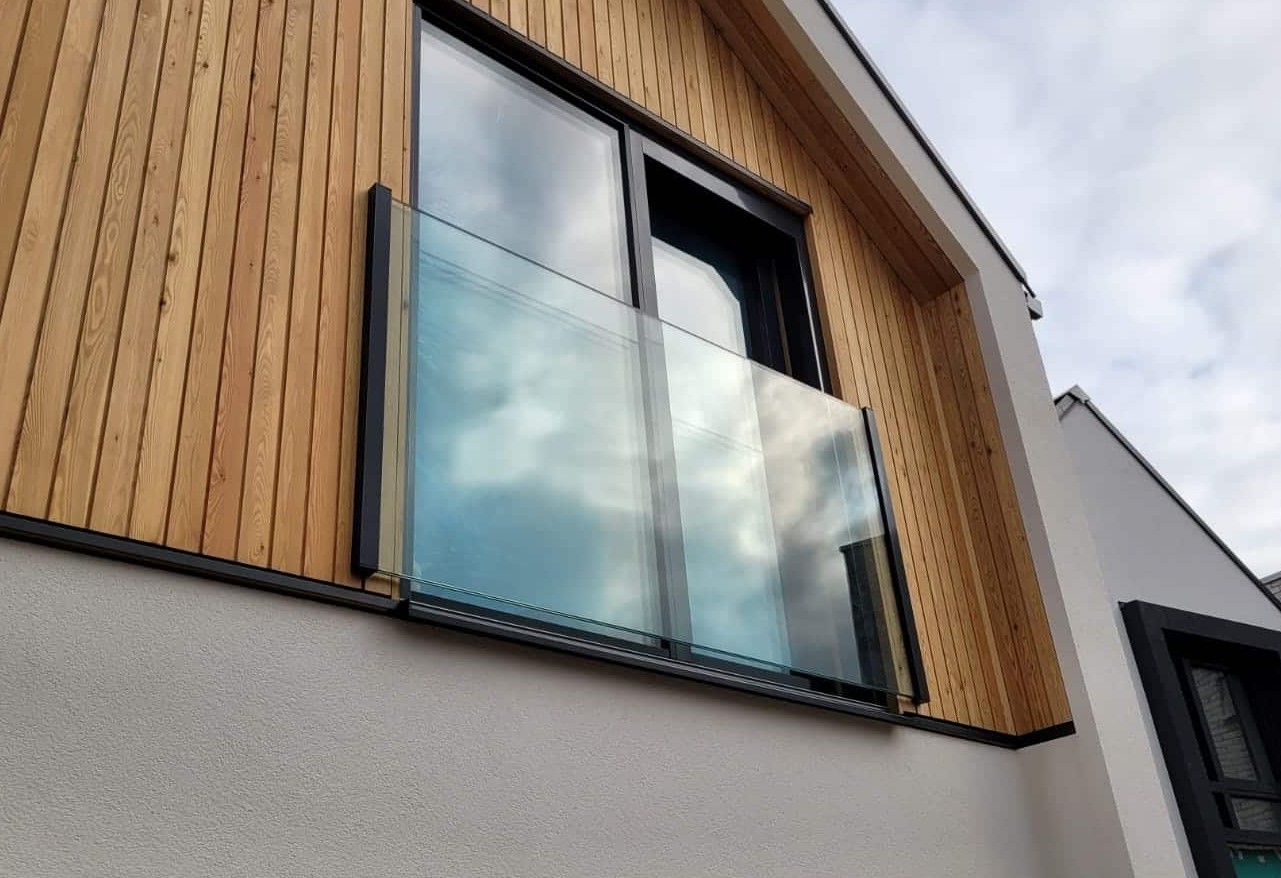
Sky-View, in this case mounted on the face of the wall but offers optional reveal-fixing, making it the most discreet system. Side tracks available in any RAL colour.

Twin-Rail, comfortable for leaning on while catering to an unlimited opening width. Rails and glass clamps available in any RAL colour.
How it works
Start off by reaching out to us either by phone, email or through our “contact” form. We need the rough opening width, if there is a system you prefer, your postcode and if you want installation or just supply & deliver.
We quote every person individually rather than offering “instant prices”, so it could take until the next working day to recieve your price. This ensures it’s as accurate as possible and we haven’t missed anything specific to your requirements.
After you place your deposit, we move swiftly through having your Juliet balcony drawn for your approval, to booking an installation day which works for you.
Typical lead time is about 4 weeks depending on survey date and system selected.

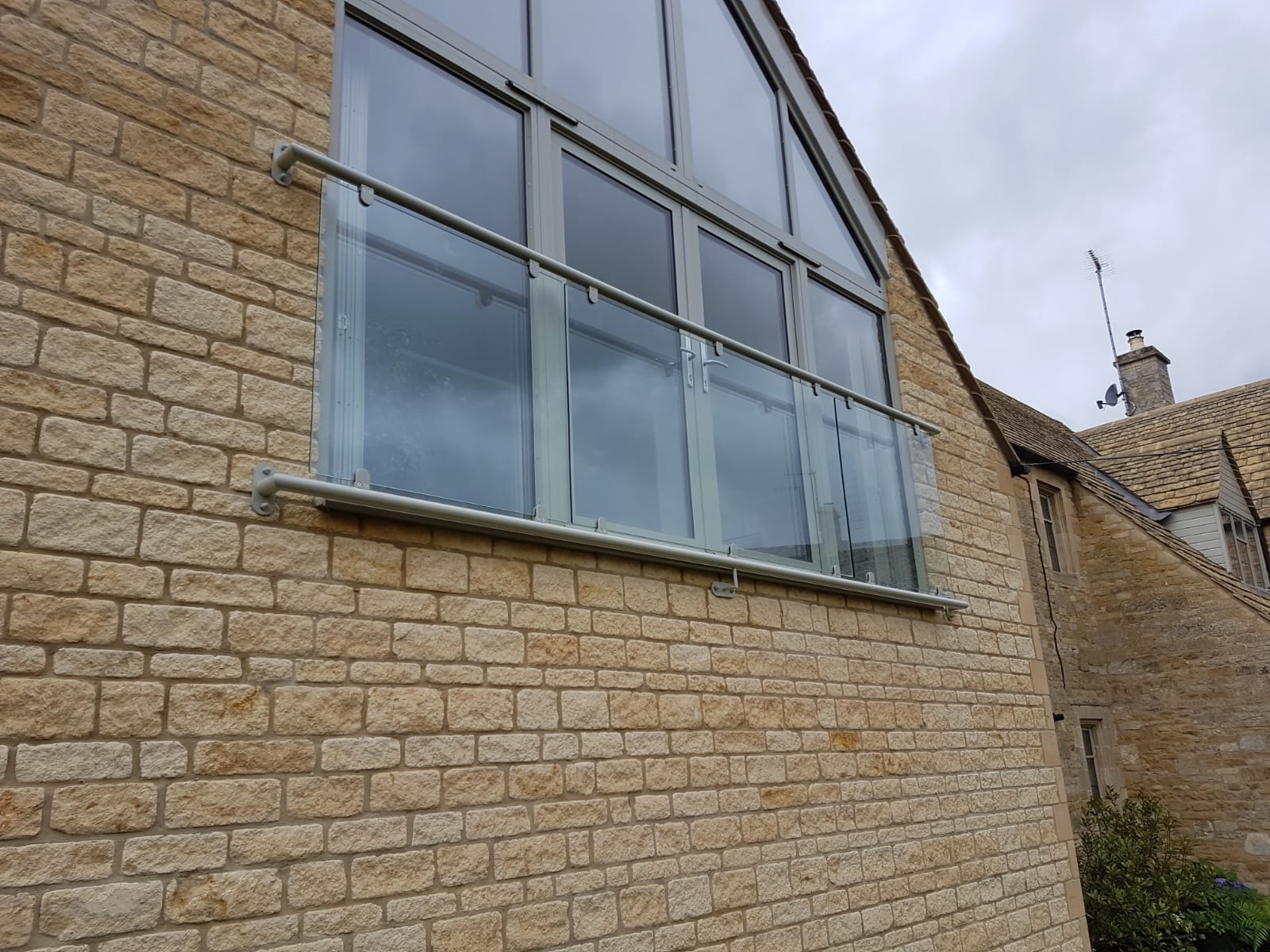
Building Regs and Safety
Guarding is about safety first. Height, gaps, and load performance all matter. We work to BS6180 for barriers in and about buildings, and we also reference Approved Document K guidance for falls and guarding. Our juliet balconies cater to both domestic and commercial applications.
Useful references:
- Approved Document K (England)
- LABC guidance: structural glass and balustrade design
- BSI standards (including BS 6180)
If you need a higher than usual Juliet balcony (for instance, if there is a “step” before the opening where childeren can climb) then let us know early on. We can easily accomodate heights above the standard 1100mm finished height.
Getting a Quote
If you want a juliet balcony, start with photos and a rough opening width. You do not need perfect measurements on day one.
How you can help us:
- Send as many photos as possible of the opening, from the inside and outside
- Let us know early if you would like one of our team to measure for you
- If door handles are on the outside face of doors, let us know, and we will advise if we recommend blanking plates to replace them
- Your postcode and a note on access (parking, stairs, tight turns)
Use our quote form here: Get a quote
Once we have your photos, we will come back with clear options for your Juliet balcony.
Related Work
If you are planning a similar build, these pages help:
Send your photos and rough sizes. We will come back with clear options.



